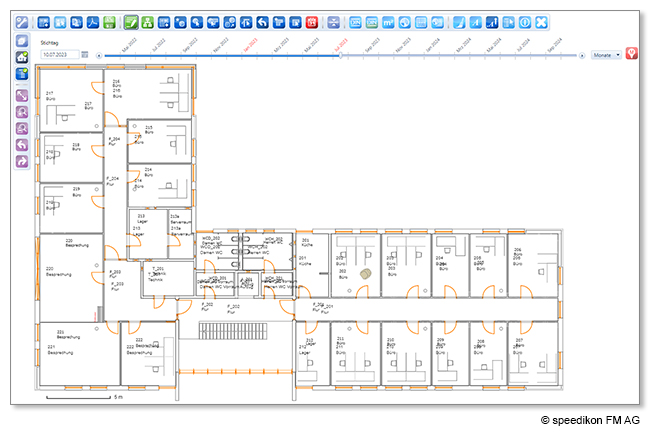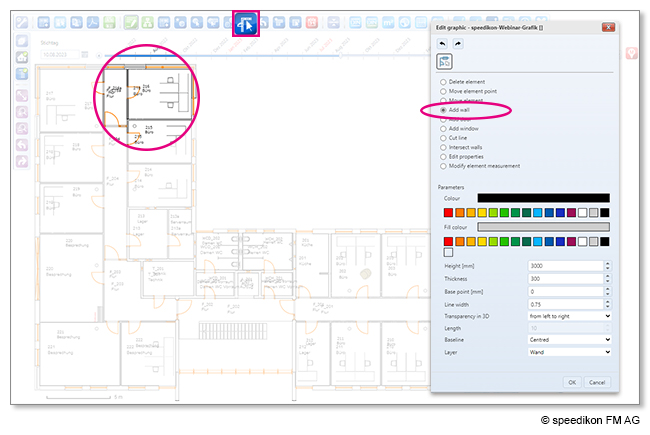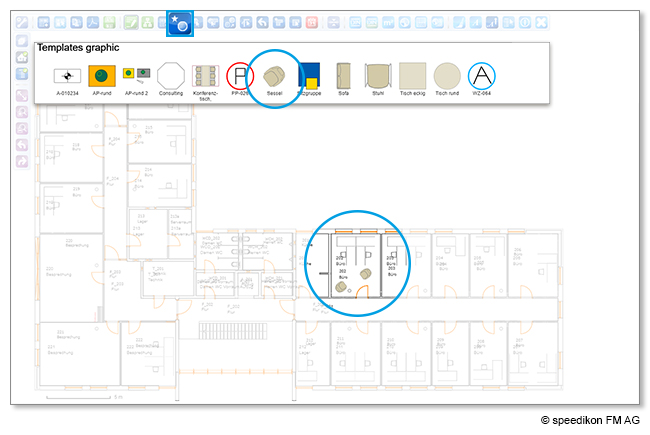Today, we’re going to explore one of the remarkable features in speedikon® C that simplifies your daily tasks as a facility manager – the graphics function. This feature allows you to effortlessly view and edit floor plans and objects, eliminating the need to constantly switch to third-party systems or import CAD files.
Effortlessly View and Edit Floor Plans

With speedikon® C, space planning has never been more convenient. Facility managers can directly display their floor plans within the browser-based software and simultaneously make edits online.

For instance, they can draw walls, add windows and doors, create new rooms, partition existing rooms, and much more. Even without extensive technical expertise or CAD proficiency, the intuitive interface empowers you to seamlessly modify your floor plans and tailor them to your preferences. These alterations are stored within the software, enabling you to access and compare previous floor plans when necessary (click here for more details).
Alternatively, you also have the option to import your existing CAD files into speedikon® C and make edits there. The software supports all the common CAD formats like DWG, DGN, or IFC. Furthermore, you can export your floor plans from speedikon® C in CAD-compatible files.
Effortless Integration and Editing of Objects

The graphics function in speedikon® C not only provides the capability to edit floor plans, but also allows for seamless integration and editing of new objects. Whether you intend to add movable storage containers, armchairs, desks, or other furnishings – you can achieve this directly within speedikon® C, placing the objects anywhere on the floor plan. This proves especially valuable for aligning the floor plan with reality following a building modernization, as well as for testing furnishing scenarios to visualize the impact of various furniture arrangements within a room.
This eliminates the need for time-consuming back-and-forth between different programs or the tedious task of importing CAD files for each inventory change. Everything required to update the floor plan is conveniently located within a user-friendly, web-based platform.
In a nutshell, the graphics function in speedikon® C offers substantial value for facility managers. It empowers users to effortlessly view, edit, and even create floor plans and furnishing scenarios within a user-friendly, web-based environment. Whether you’re a novice or an expert, speedikon® C enables swift and hassle-free updates to your floor plans.
Are you interested in learning more about the graphics function or discovering other features of speedikon® C? Feel free to get in touch with us at +49 6251 584 0 or via email at info@speedikonfm.com. Together, we can explore how to simplify your daily tasks.