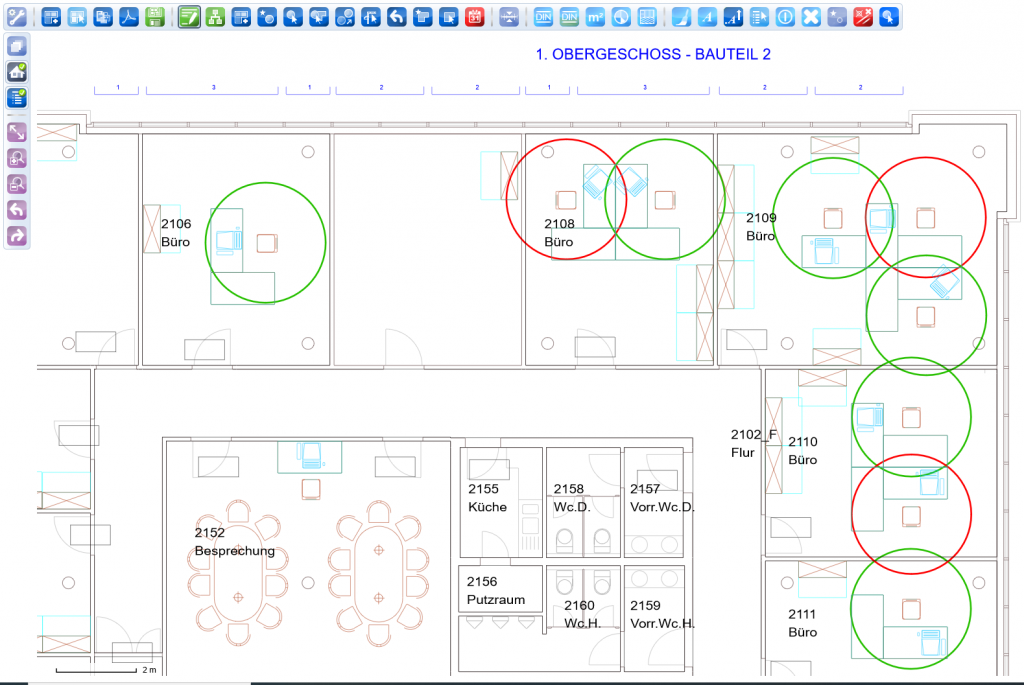Fortunately, we seem to have overcome the first wave of the Corona pandemic, and the economy is busy preparing its come-back. Due to working from home, mobile working concepts and social distancing, the challenges for operating Real Estate will significantly change, short- as well as mid-term. To make sure that we’ll have a smooth re-start, clarification is indispensable on how workplaces should be, or could be distributed in future. And which spaces will still be needed and which occupancy rate will be acceptable. There is a lot of articles around these days how workplaces can be distributed on the existing space available, to keep the requested distance. This approach is certainly reasonable to keep the distance regulations; however, it does not provide satisfactory answers to the basic and overall questions. It is more strategic decisions we need to take with respect to how specific departments or even entire corporate divisions should work, or should be able to work in the years to come. Supposing a department requires 150 workplaces as of today, you can provide those workplaces by an increased amount of space. However, bearing in mind that half of the colleagues is working remote, either part time or full time, it might be much more sensible to provide only 75 static and 25 flexible workplaces. In addition to that, the question arises how to ensure continuous protection of confidential information. Do certain employees need areas to be locked up due to non-disclosure regulations and respective agreements? How could these challenges be handled?
You can only reply to these questions based on a clearly defined overall strategy. As a matter of fact, the existing data on areas and spaces available today need to be thoroughly evaluated and subsequently analysed to take decisions on a solid data basis.
To be able to support our customers in finding adequate answers to these questions, speedikon C provides powerful functions and adequate tools within its search engine to prepare and elaborate existing data and create transparency needed. The easiest reporting is the number of workplaces available per building in the enterprise. If you can relate this number to the existing office space, you will get a first indication if available areas are sufficient to place colleagues respecting the required distances.

In case you want to go down into further detail, you can draw respective clearance areas around workplaces in the graphics to recognize whether distances can be kept during the process of occupancy planning. Coloring workplaces according to current occupancy is the basis for future planning in case colleagues will have to be placed at larger distances. Appropriate tools for variant planning help to evaluate different scenarios without changing the actual space situation. Furthermore, speedikon C allows to use working zones combining workplaces across different rooms. Thus, you can place employees in those zones beyond the number ofactually existing workplaces. As a real benefit, you are able to organize groups of staff without assigning individual workplaces.